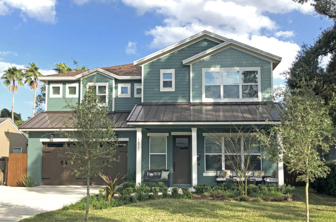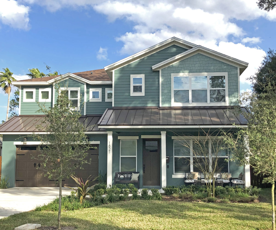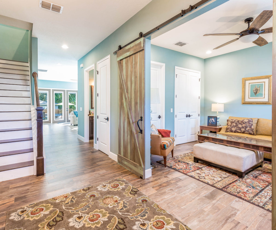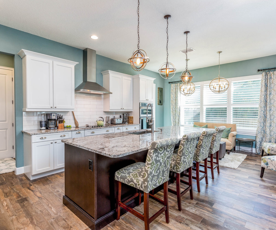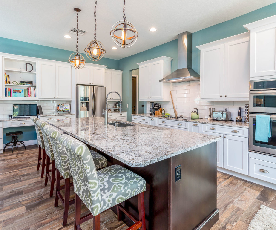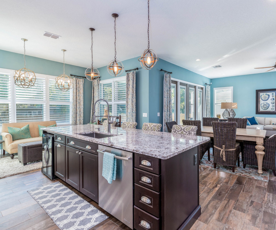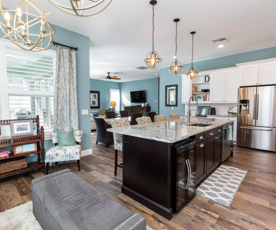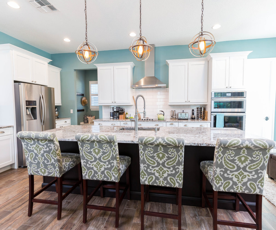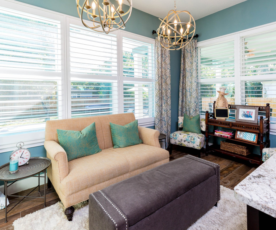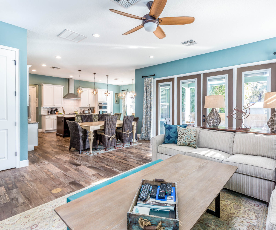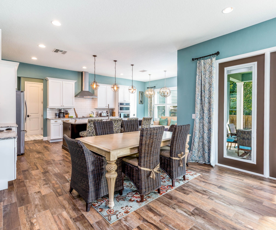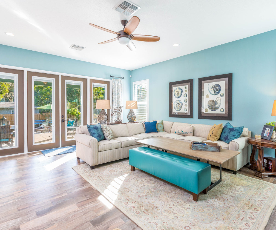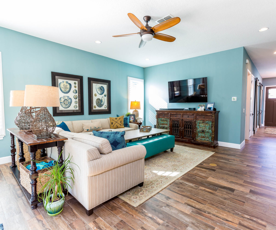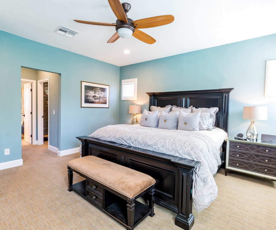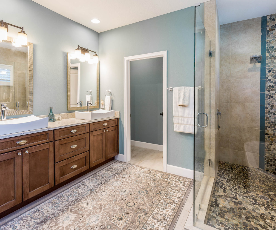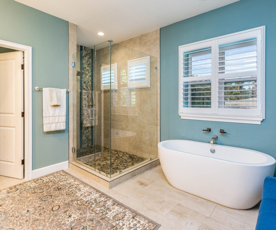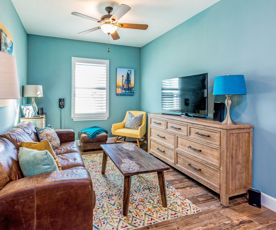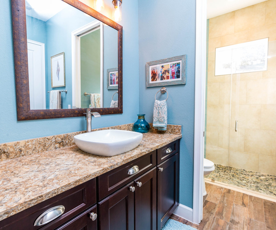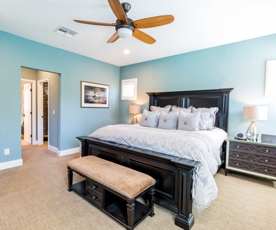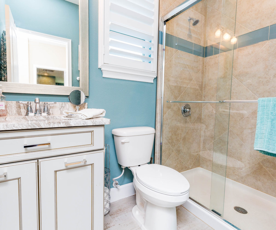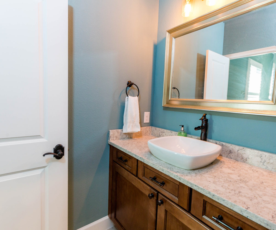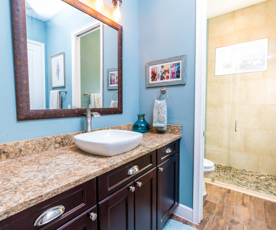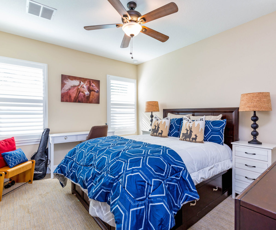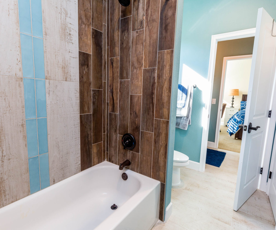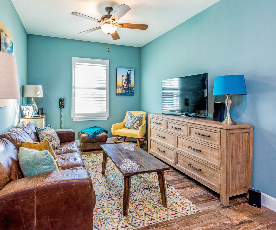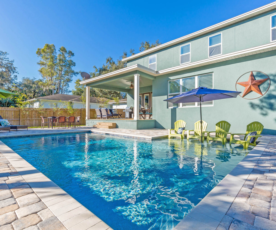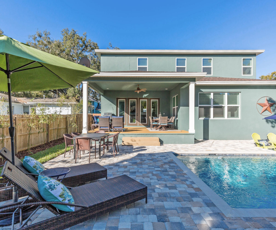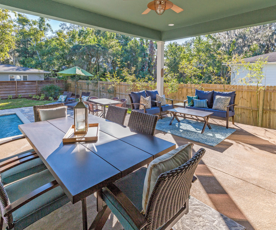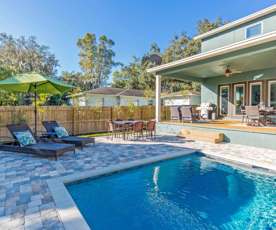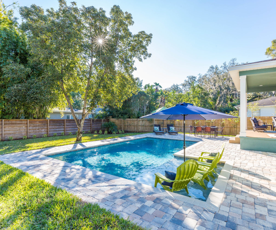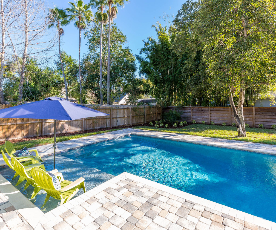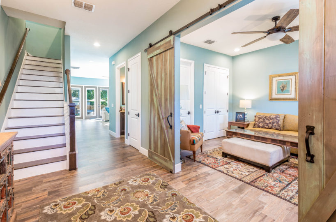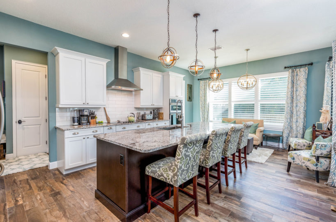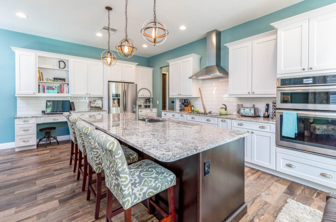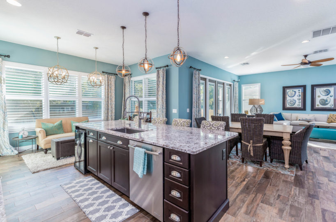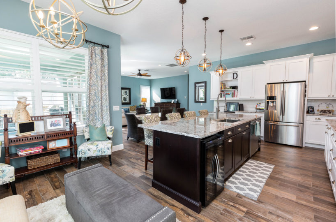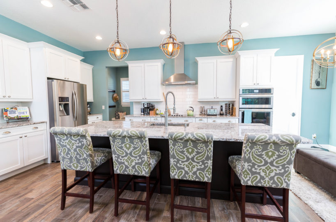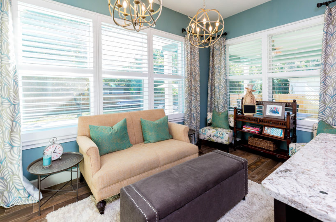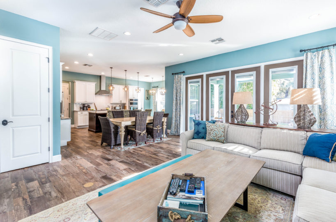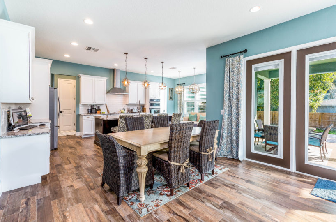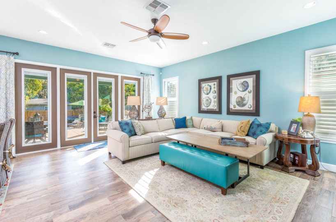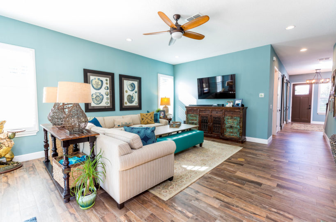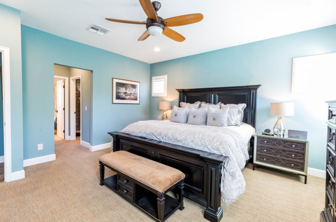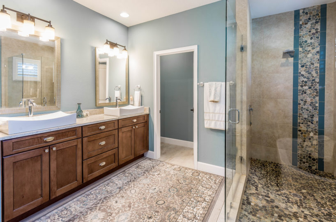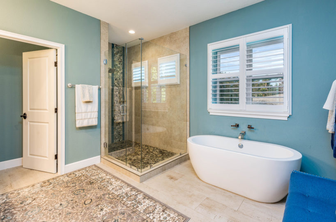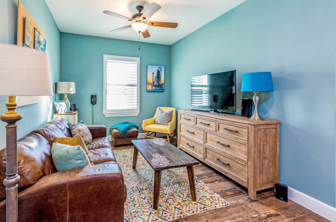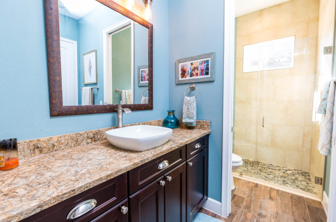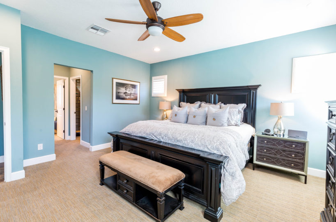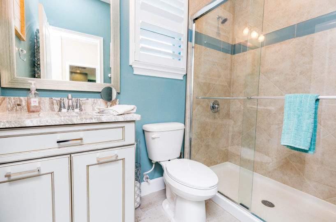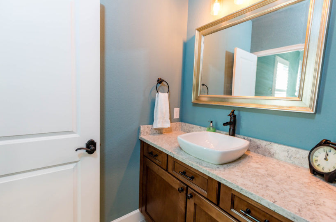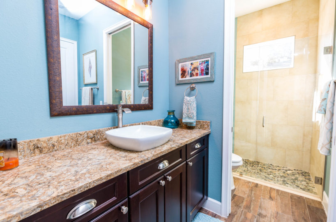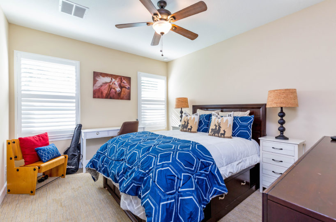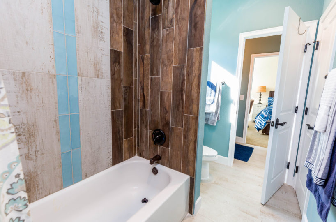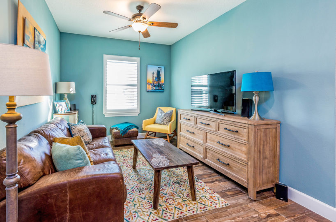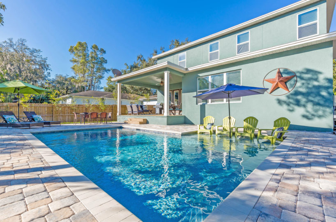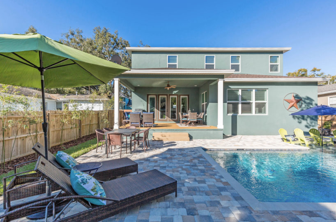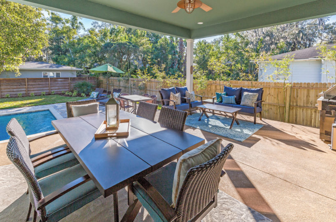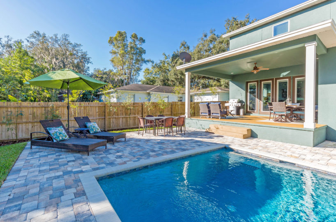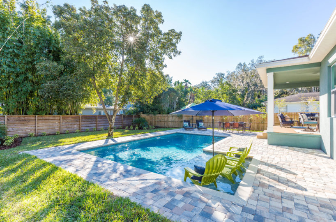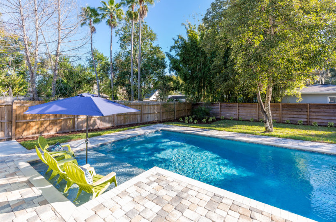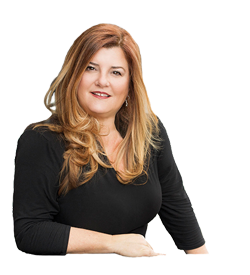Delightful in Delaney Park! You will be inspired the moment you see the coastal elegant style & thoughtful open design floor plan with sophisticated selections & architectural elements throughout. Some of the detailed features & finishes include custom painted 6’ barn doors leading into study/den, designer lighting fixtures, solid wood cabinets throughout with granite or quartz countertops, wood plank tile floor in warm chestnut tones, plantation shutters, French doors with interior blinds & more. The stunning kitchen has all the bells & whistles including computer desk, wine refrigerator & large island centerpiece offering seating for 4 or more. There’s also a large laundry with connecting mud room and pantry off the kitchen. Fantastic home office or den off the foyer with full bath makes doubles as a great guest suite also. Generous Master suite with luxurious bath including custom cabinets, vessel sinks, soaker tub and huge shower. Upstairs loft offers great additional lounging or living space. All other bedrooms have attached baths. This home was made for seamless outdoor entertaining with the expansive Lanai off the Great room that opens to spacious backyard featuring a salt water pool with sun shelf, LED lighting & brick paver decking. This 2018 Hingle-Erickson build is located on a rare 140′ deep lot & in the Blanker/Boone school district. What more could you want?
Location
What's Nearby?
Restaurants
You need to setup the Yelp Fusion API.
Go into Admin > Real Estate 7 Options > What's Nearby? > Create App
Coffee Shops
You need to setup the Yelp Fusion API.
Go into Admin > Real Estate 7 Options > What's Nearby? > Create App
Grocery
You need to setup the Yelp Fusion API.
Go into Admin > Real Estate 7 Options > What's Nearby? > Create App
Education
You need to setup the Yelp Fusion API.
Go into Admin > Real Estate 7 Options > What's Nearby? > Create App

